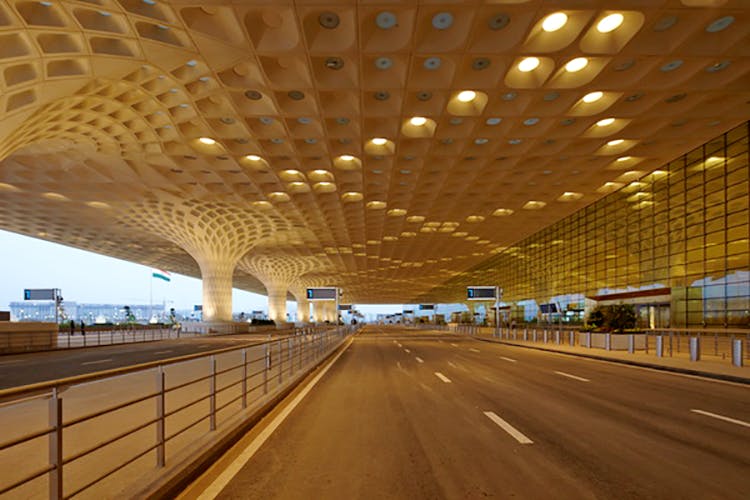Mumbai airport’s new state-of-the-art T2 terminal is an impressive engineering and architectural achievement.
Designed by the New York office of globally leading architectural firm Skidmore, Owings & Merrill LLP (SOM) and built by India-based conglomerate GVK Power & Infrastructure Ltd. (GVK), it features a dramatic, technically complex and aesthetically breathtaking molded coffer ceiling inside the terminal, with integrated columns, as well as a striking retail corridor featuring perforated ceiling petals and skylights.
The sheer scale and aesthetic impression of the ceiling and columns is difficult to appreciate unless you stand beneath it. The ceiling structure includes more than 4000 coffers, nearly 100 square feet each, and complex columns over 100 feet high. An architectural gem featuring a dramatic ceiling.

