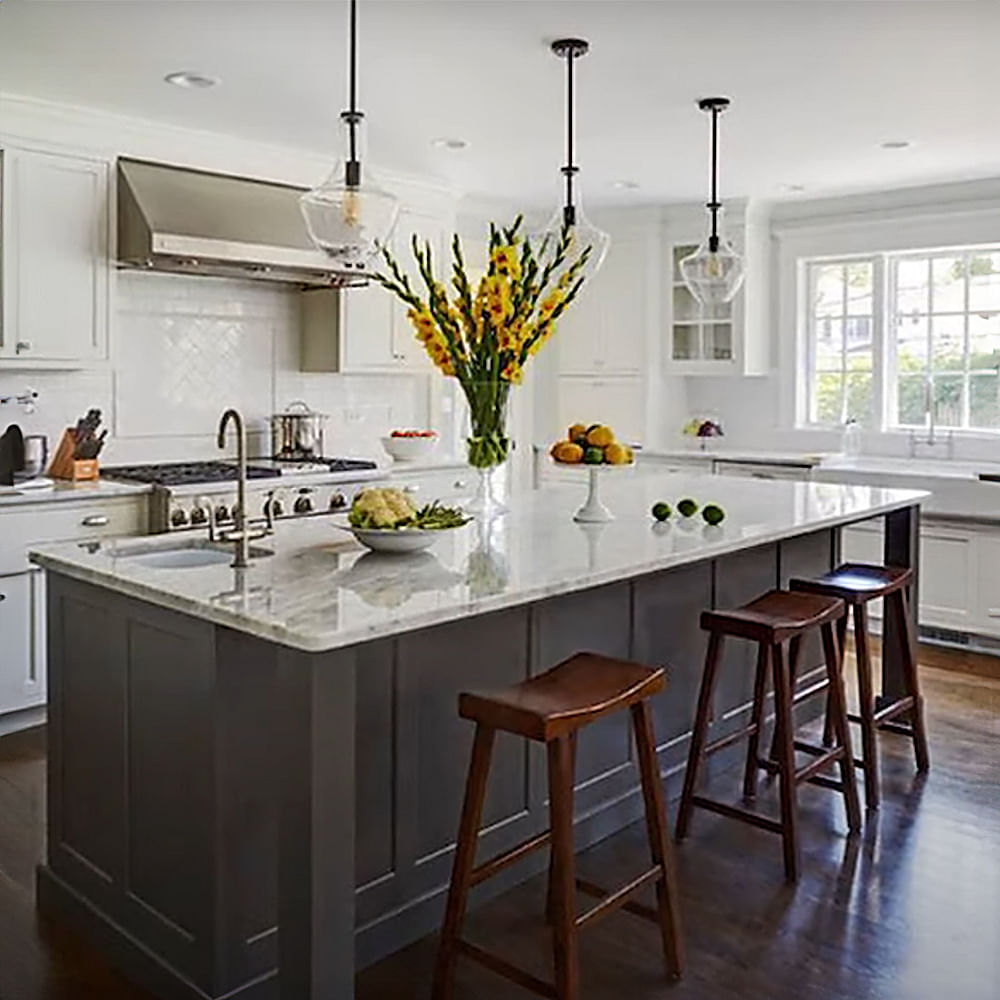The heart of any home is the kitchen! Adding a kitchen island to your home is not just a functional addition, it's also a statement piece that becomes the focal point of your kitchen. Not to forget it acts as a very convenient prep spot, gives you lots of counter space and also becomes the centre for friends and family to hang out. Whether you have a compact apartment kitchen or a sprawling gourmet haven, here are some kitchen island designs for you.
11 Kitchen Island Designs For The Ultimate Chef-volution
Simple Kitchen Island
The first pick is this simple kitchen island; it's probably great if you don’t want much going on. According to your kitchen, you can customise the shape and size of this—square or rectangle, short or long. The bottom half can provide you with extra cabinet storage. I like that this idea is so easy and simple yet highly customisable because you get to choose the type of countertop you want or the type of colour scheme you want to go with.
Kitchen Island With Stove Burner
Adding a stove burner to your kitchen island instead of on the regular panel gives you more space to keep ingredients. This will especially work if you're planning to add some chairs around your kitchen island and double it up as a space for eating.
Mini Dining Table
Talking about spaces to eat, many people like to use their kitchen island as a dining table (or at least a secondary dining table). This is great for quick meals and provides the family with a place in the kitchen to hang around without it feeling cluttered.
L Shaped Kitchen Island
I actually think that this L-shaped kitchen island design idea is not only smart but also extremely functional. One side acts as a bench, which can easily fit four to five people and the other is your classic kitchen island for extra space in the kitchen. If you notice, this design seamlessly transitions from a kitchen into a dining space. I'd suggest that this design is great for communal spaces or large families.
Two-Step Kitchen Island Design
Need dedicated counter space but also want to add a few chairs for dining? Well, then, this two-step kitchen island design is perfect. The dining space is elevated, so there is separation but not too much, so it's still easy to pass things over the counter.
Round Edge Kitchen Island
Experts have told us that adding round-edged elements lends a calmness or softness to the room (you can read more about it here). This one's also great for breaking the usual rectangular structural design in your kitchen and adding something new and fresh.
Maximising Storage
It's no news that you'll be adding cabinets to your kitchen island, but if your sole purpose is to maximise storage then we'd suggest using the sides for open shelving as well and figuring out a cabinet style that would work for the items you have in your kitchen.
Minimal Kitchen Island
For a minimal design, all you have to ensure is that you have clean edges and minimise the design elements that are seen to the eyes. For example, go for magnetic closure for your cabinets instead of adding door handles for a cleaner look. Your goal is to keep it as crisp as possible and control the urge to do too much.
Two Toned Kitchen Island
Having a colour theme can never go wrong, and I'm loving this grey and white theme. The island kitchen design is simple yet looks luxurious and sophisticated.
Pro-Tip: Looking for more grey inspiration? Check out grey bedroom ideas here.
Rustic Wooden Charm
If you lean more toward a rustic or cottagecore aesthetic, then you might want to use wood to build your kitchen island and also use it as a countertop. You can play around with muted colours and a warm wood stain to finish this look.
Hidden Dining Table
If you need a dining space, but not always, then this hidden table design is perfect for you. The table pulls out whenever you need it and tucks away when you don’t, kind of like a computer table does for keyboards. I think this is smart and saves on space when not in use.


