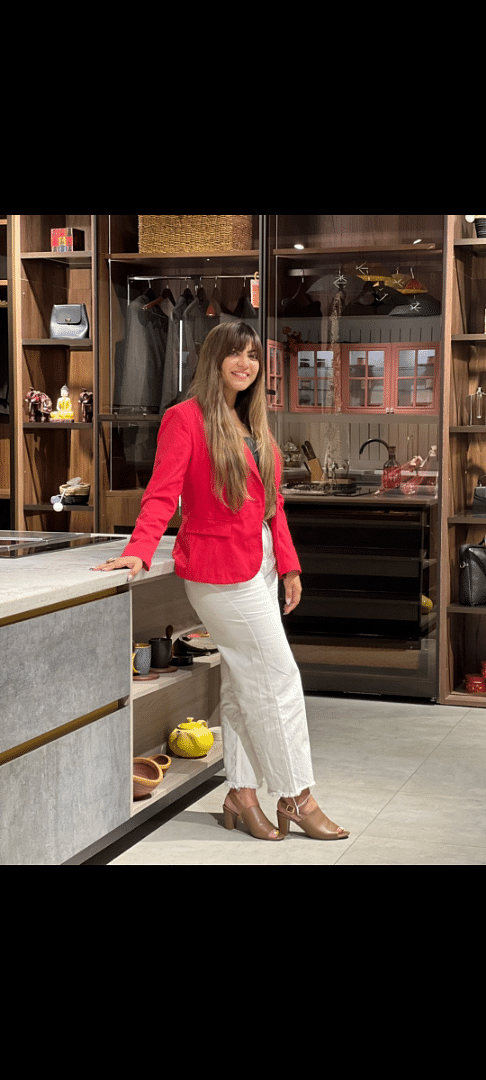A kitchen is considered to be the heart of the home – a place where nourishment and communication takes a centre stage. It provides direction and focus to a household. It is a space where activities start in the morning and ceases only at night. Regardless of the size of your home, it is essential that the kitchen is the most functional area. In the current times where each inch of space is accounted for, immense amount of ideation goes into the designing of efficient kitchens to make use of every spare valuable space.
A parallel kitchen layout stands out as an ideal style for smaller sized kitchen spaces, since its modular style is great for functionality, as well as aesthetics. It is a layout in which two countertops and cabinets are placed parallel to each other, usually on opposite walls. It is brilliant in terms of saving space whilst not compromising on storage, function or aesthetics.
In this article, Divya Thakkar Lakhani, the Creative Alchemist of Dona, will share interior decor tips on the parallel kitchen layout.
1) A gap of minimum 36 inches or 3-4 feet should be maintained between the parallel kitchen counters to provide a comfortable and accessible space to move around.
2) Doors to enter the kitchen should either be swung on the outside, or a sliding door should be considered to provide enough room and to avoid obstruction inside the kitchen.
3) A work triangle improves the kitchen functionality by minimising the walking distance between the most used appliances. In a parallel layout, placing the sink and refrigerator on one side, while placing the cooking range on the opposite side ensures a smooth work flow while conserving energy efficiently. In such a layout, each item in the kitchen will have a designated spot, thus making it easy to access and navigate around the kitchen.
4) Using neutral or light shades while designing a parallel kitchen layout creates an illusion of added space in the kitchen since it gives a galley vibe, especially if the storage is till the ceiling.
5) Maximise storage space by adding wall and base cabinets on both sides which will reduce the trouble caused by hard-to-reach corners for storing items.
6) Good lighting is a key point and it is paramount that the kitchen has a good lighting system in place for optimal function as well as aesthetic appeal. Platform lights are considered essential if you choose to opt for wall cabinets.
7) It is ideal for parallel kitchens to maximise the utilisation of every inch of space, therefore a handles shutter screams space efficiency

