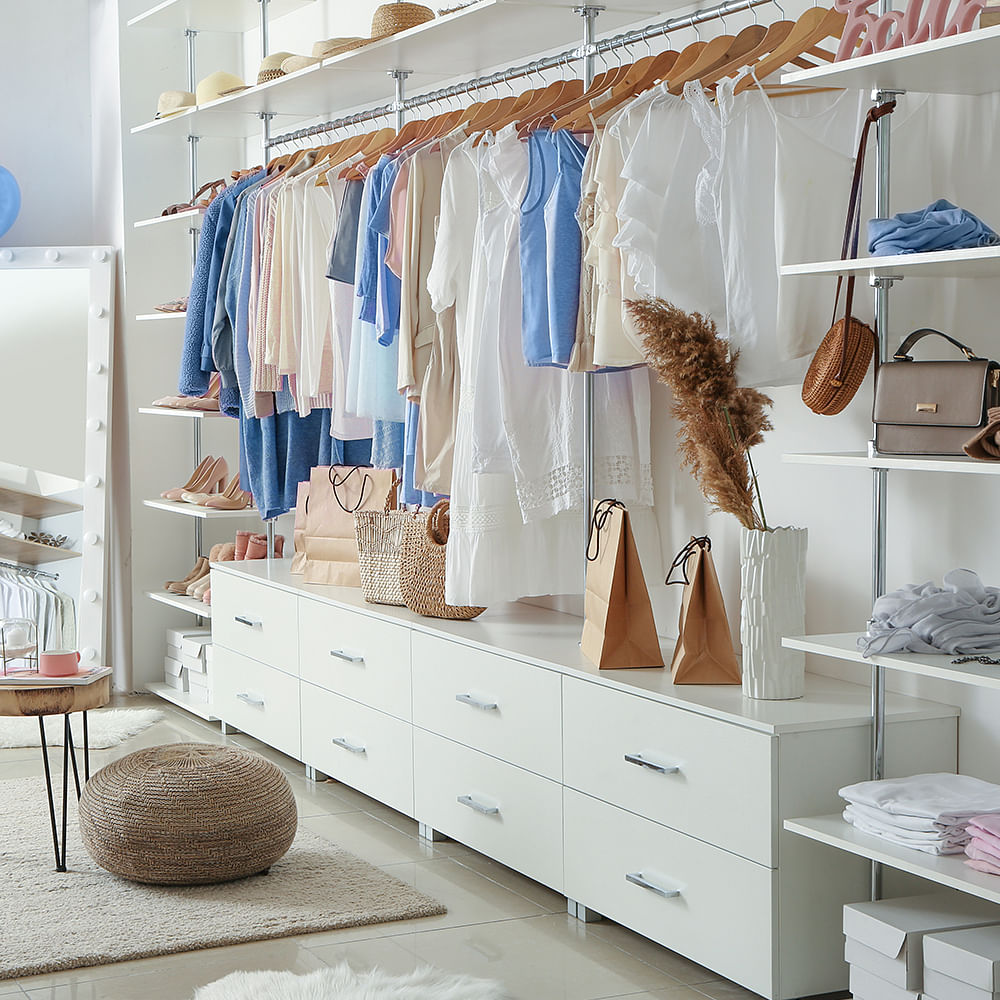Most of our bedrooms also make space for a wardrobe, leaving little to no space for a separate dressing table. If you have a similar situation and would like to have a dressing space in your room, how about incorporating it into your wardrobe itself? This works both for master bedrooms and dedicated closet spaces too. We put together top ten wardrobe designs with dressing table ideas to get you started.
Top 10 Wardrobe Designs With Dressing Table Ideas For Your Bedroom
Mirrored Sliding Wardrobe Design with Dressing Table
A mirrored wardrobe should be on your radar especially if you have a space that's more compact than usual. Mirrored wardrobes create the illusion of a bigger space while simultaneously bouncing off light. This works even better if you have a window right opposite the wardrobe. You could have a corner dedicated to your dressing space, since there's no need for additional mirrors. Sliding doors would be the best design choice for these wardrobes.
Dressing Space By The Door
Built-In Dressing Table
Concealed Modern Wardrobe With Dressing Table
This works well if you have a ton of items on your vanity that you'd like to put away after you're done getting dressed. Consider getting a combination of a built-in wardrobe with a sliding wardrobe door. This way, you'll have a dedicated space to get ready while deftly concealing it when you're using your room otherwise. This is great if you share your bedroom as well, just get ample lighting around your dressing mirror to complete the design.
Corner Dressing Table
Focal Dressing Table
Most of us love taking one last look at ourselves before heading out. Make your dressing space the focal point of your walk-in closet with a floor to ceiling mirror, or a larger one with floating cabinets to go with it. This would give you an overall picture of what your outfit would look like as well.
Pro-tip: Walk-in closet ideas

